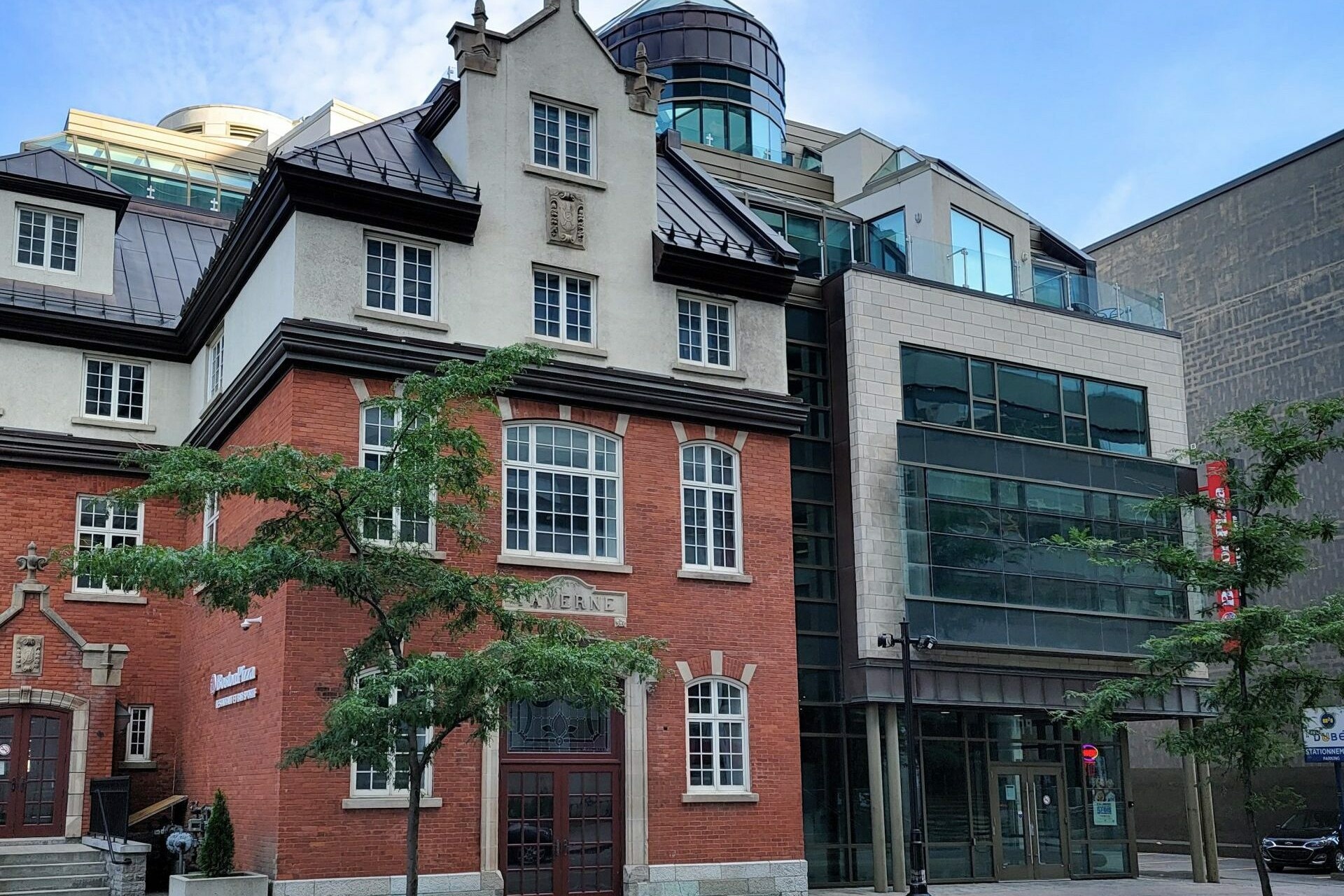Chez Henri
Project Information
A comprehensive restoration and expansion have been carried out on a heritage building, elevating it to a five-storey edifice equipped to house rental offices and a restaurant. The work undertaken has secured the building a LEED – CS1.0 – Gold Certification, signifying its sustainability standards.
The Chez Henri hotel is a historic and opulent property that was originally constructed between 1900 and 1930, featuring three storeys. In recognition of its cultural value, it was officially designated a heritage building by the city of Gatineau in 2003. After a period of neglect, a new proprietor took over, embarking on a significant transformation journey. This included not only a major renovation of the existing structure but also an ambitious expansion project that saw the building rise from three to seven storeys with an additional eastward extension. This extension, while enhancing the capacity and functionality of the property, required the removal of the existing outdoor parking facility.
To mitigate the loss of these parking spaces, the renovation plan included the creation of a new underground parking lot that houses 19 spaces, ensuring that parking amenities continue to serve the building’s users. The property is strategically situated in the bustling downtown core of Gatineau, occupying a 1235 m² site bordered by Portage and Aubry streets.
In a nod to environmental conservation and efficiency, the project incorporated innovative features like two rainwater recovery basins in the basement. These basins are a proactive measure to significantly curtail the building’s reliance on potable water, reflecting the project’s commitment to sustainable development practices.
Floor area
48 000 pi 2
Completion year
2013
Contract Type
Design
Project Type
Restoration, Professional Services


